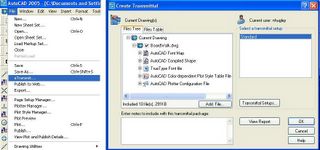Thursday, March 24, 2005
Drawing Collaboration Etiquette
I've never talked manners or etiquette with drawings until now. Now I’m going to use etiquette while talking about drawing collaboration.
I have listed several items that had happened to me over the years that I think, now today, is just plain collaboration etiquette. I’ve been known to do a few of the things below but I now make a conscious effort to watch my etiquette. But before you scroll down and see the list I thought I would help the cause for better etiquette. Not all items can be solved with one command but several can be with Autocads eTransmit command. It was previously a Bonus Tool called Pack-n-Go. I did use Pack-n-Go and the first release of eTransmit. Only a few times had eTransmit failed me but under Release 2005 once maybe twice. Otherwise I rely on eTransmit for drawing collaboration.
There was a three part series by Mark W. Kiker detailing the use of eTransmit. I’ve listed the links here and also Marks web site, which I have found very useful. Take a look at Mark's three part series and lets try using better etiquette.
eTransmit Part 1 eTransmit Part 2 eTransmit Part 3
Caddmanager Site

Autocad's eTransmit Command
I have listed several items that had happened to me over the years that I think, now today, is just plain collaboration etiquette. I’ve been known to do a few of the things below but I now make a conscious effort to watch my etiquette. But before you scroll down and see the list I thought I would help the cause for better etiquette. Not all items can be solved with one command but several can be with Autocads eTransmit command. It was previously a Bonus Tool called Pack-n-Go. I did use Pack-n-Go and the first release of eTransmit. Only a few times had eTransmit failed me but under Release 2005 once maybe twice. Otherwise I rely on eTransmit for drawing collaboration.
There was a three part series by Mark W. Kiker detailing the use of eTransmit. I’ve listed the links here and also Marks web site, which I have found very useful. Take a look at Mark's three part series and lets try using better etiquette.
eTransmit Part 1 eTransmit Part 2 eTransmit Part 3
Caddmanager Site

Autocad's eTransmit Command

YOU NEED TO WORK ON YOUR DRAWING ETIQUETTE BECAUSE:
- You’ve sent me drawings without the xref’s.
- You’ve sent me drawings to plot but there’s no .ctb.
- You’ve sent me a new base plan that is no longer in the same place as the last one.
- You’ve sent me a base plan in the negative X and Y.
- You’ve sent me drawings without your fonts and all the fractions are in Hebrew.
- You want me to send .plt files to your print house but you have no idea what plotter manufacturer or model number to use.
- You’ve sent me .pdf’s of a 30x42 drawings to be printed on an 8½”x11.
- I don’t know which drawing it is because the file names are Russian serial numbers.
- I’ve sent you drawings like you asked but you forgot to tell me you need them in Release 2000. Hmm I should have asked.
- You’ve asked me to send my drawing files. Ok, send .zip file. Mail pukes. Oh, my mailbox is limited to 3meg file attachments. Ok re-send several .zip files. Mail pukes. Oh, my mailbox doesn’t accept .zip files, please rename extension. Third times a charm. Thank you sir may I have another.
- You’ve sent me your title block but forgot the block to insert for the sheet name and number.
- You insist on plotting my dwg’s so I send you all the files including the support files but when I get our record set of drawings the bottom margin is cut off and the fonts are replaced?
- You’re still plotting from model space.
- I need one of your 10 plotted building sections you send me the one resource drawing. From model space I zoom extents and now see the 20 sections drawn from an orbiting satellite. Hmm which one is it?
- You send me your resource drawing of the building elevations. The building only has four sides. Hmm which of the 12 elevations do I use?
- You’re one base plan has all three floors and roof, lined up either up and down or left and right.
- You’re base plans for the three floors and roof don’t line up when over laid.You’re architectural plan is in decimal units.